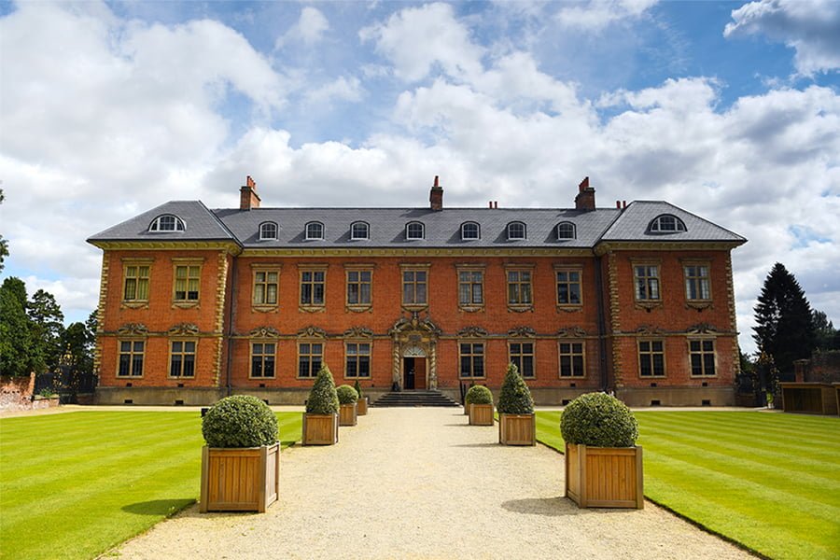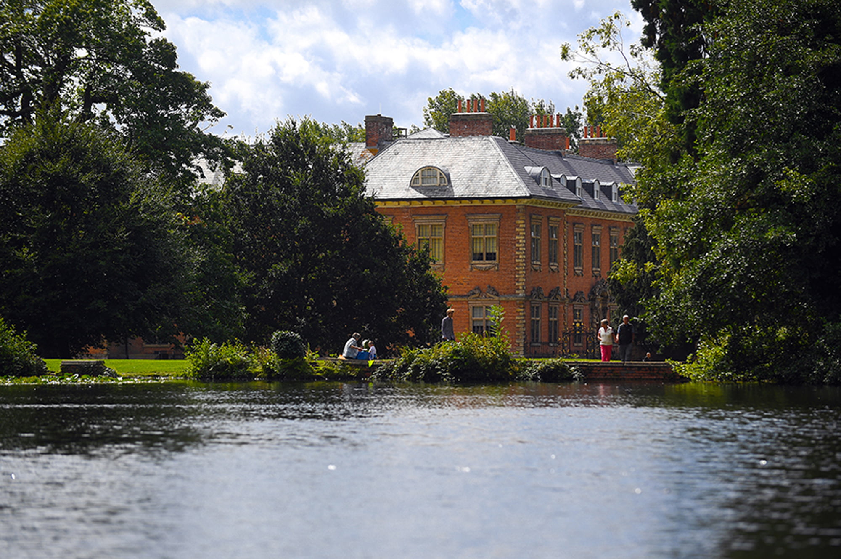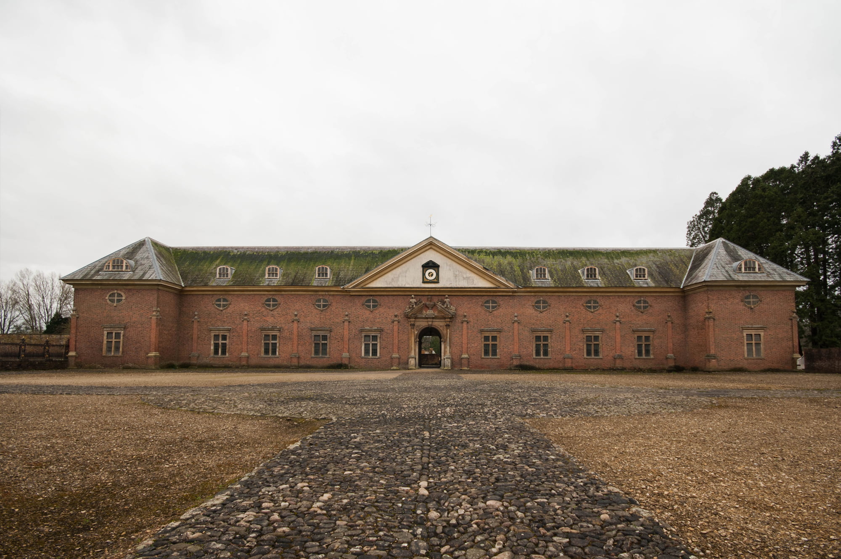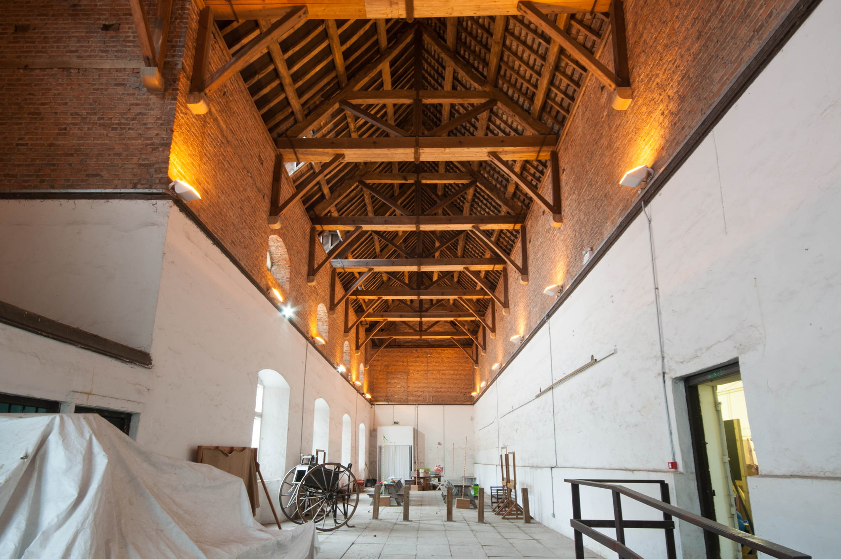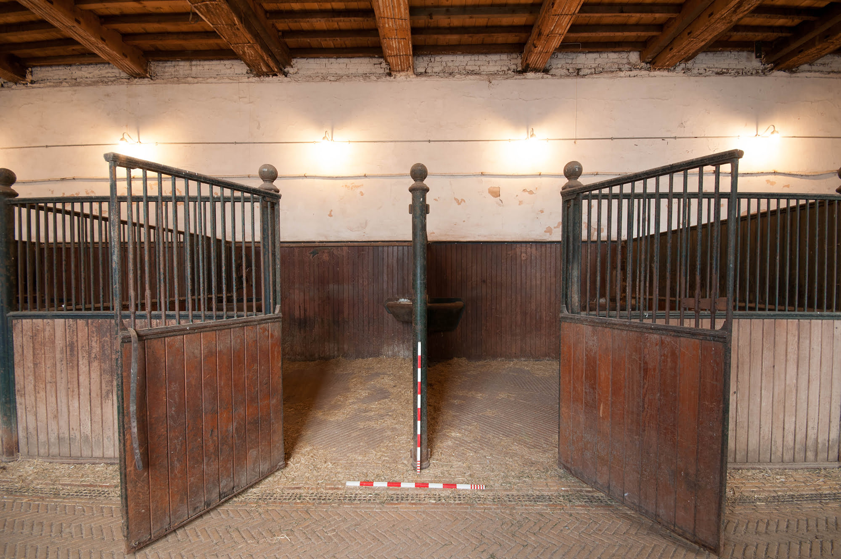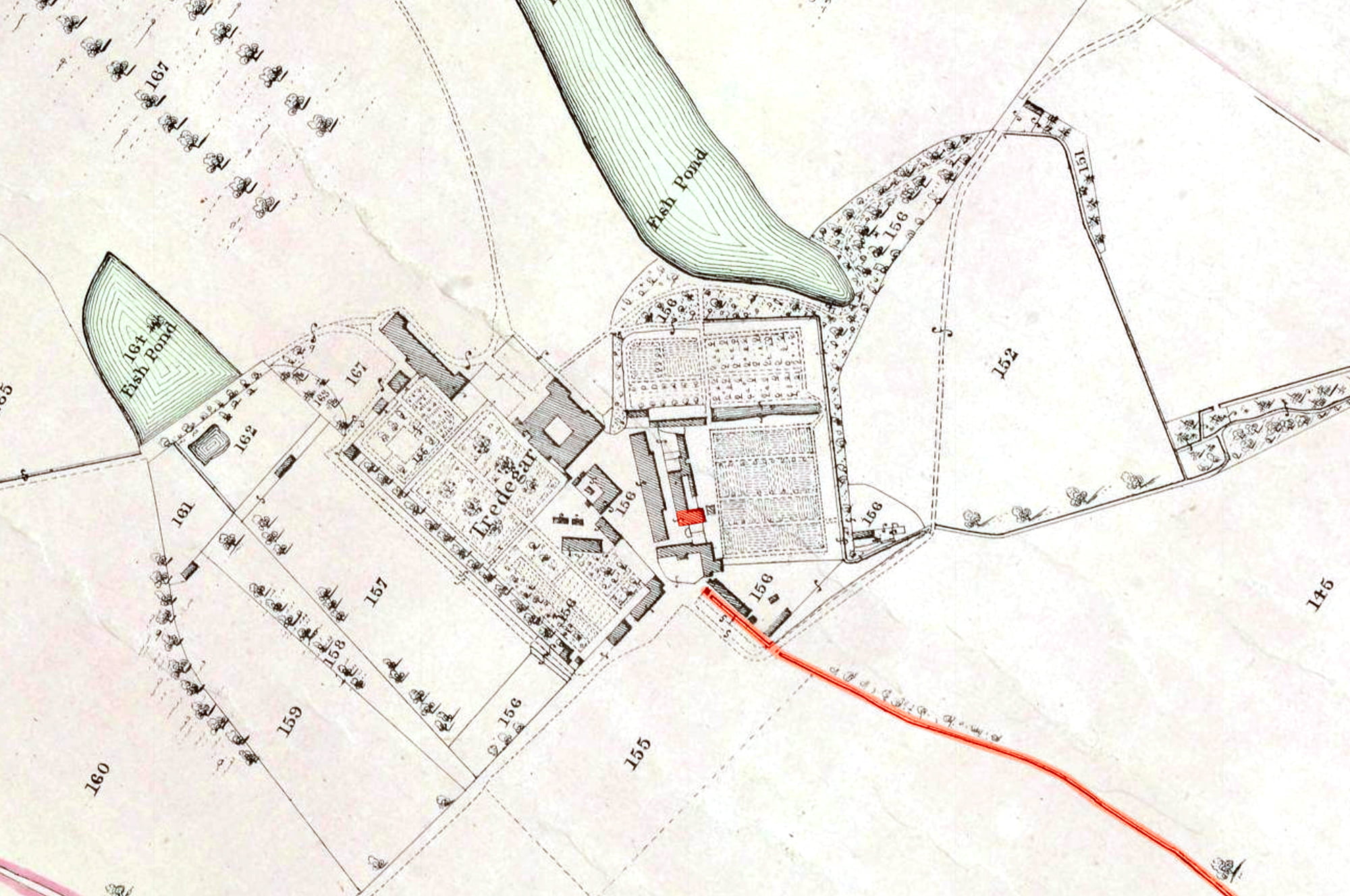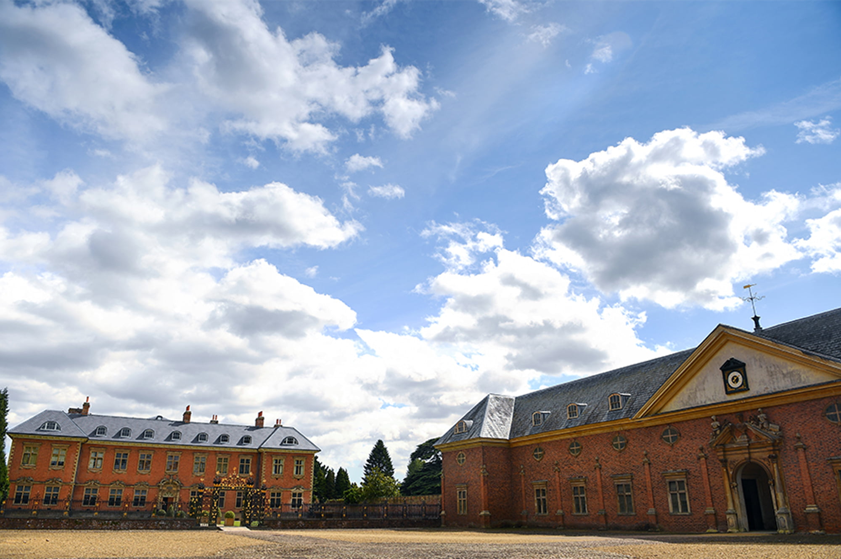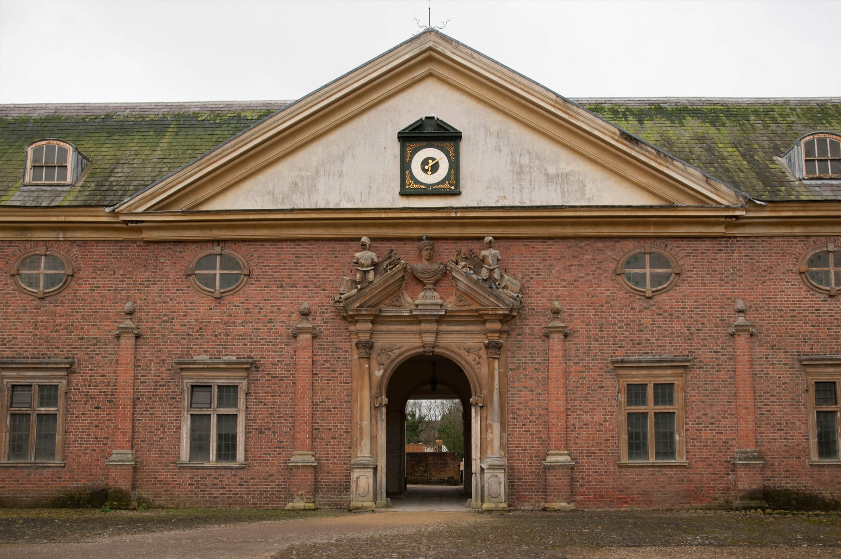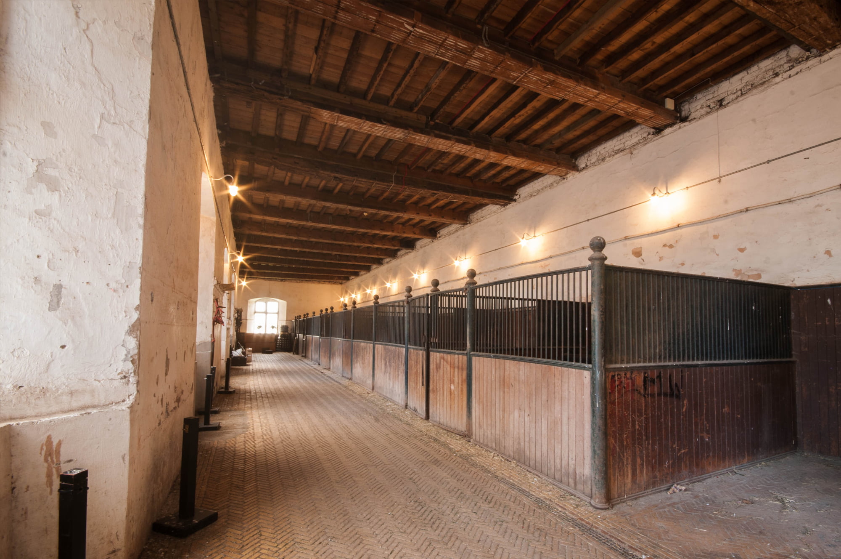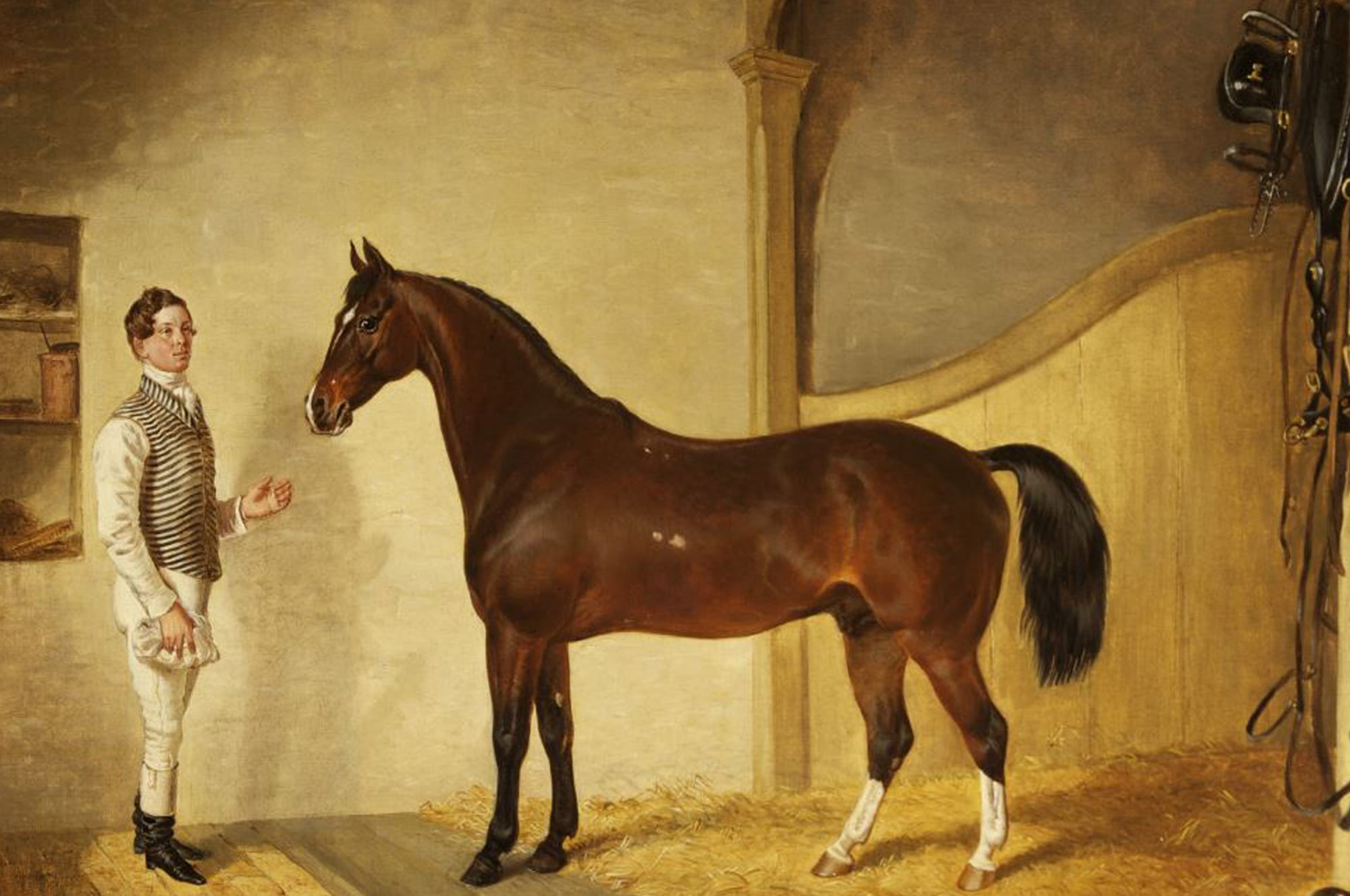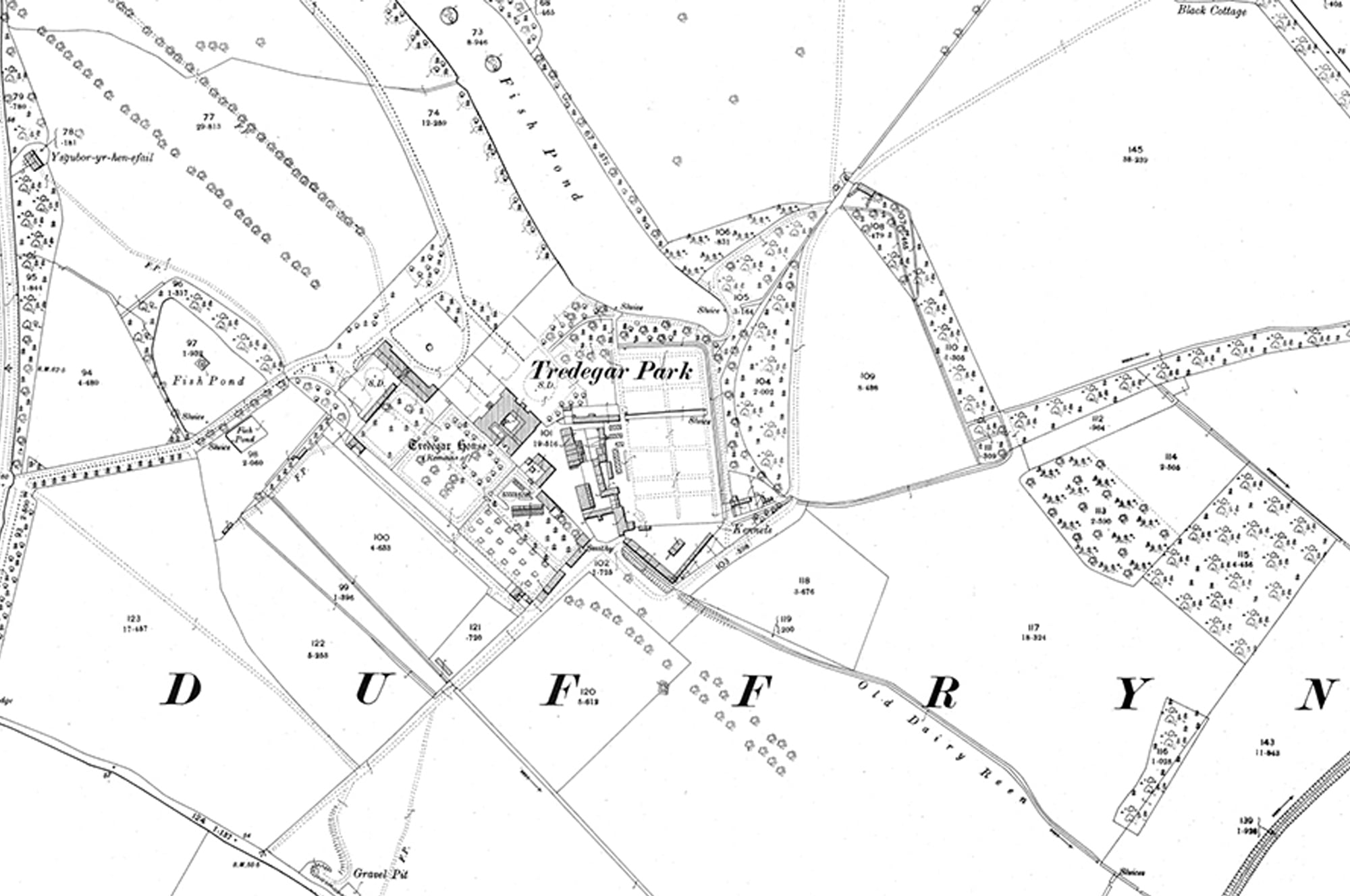The Heritage team at TEP was instructed by the National Trust to carry out an extensive historic building recording and heritage assessment at the Tredegar Estate, Newport. The work provided an accurate and detailed record of the Grade I Listed Stable and Orangery and the Grade II Listed Greater and Lesser Barns, the Mill and Clore, and the former estate Steward’s cottage Bryans Building. The project also provided the National Trust with a document which could be used in the planning process and aid in the future conservation, management, and re-development of the buildings and wider site.
The Tredegar Estate was occupied by the influential Morgan family from the 15th century through to the mid-20th century. In the late 17th century, circa 1670, the existing Tudor house was significantly expanded into a courtyard plan building with grand and fashionable brick-built elevations in the Classical style. Concurrent with the expansion of the house the surrounding estate was also redeveloped with the construction of a substantial Stable Block which was placed close to the house to enhance its visual appearance. The design and grandeur of the house and stables reflect the aspirations and attitude of the Morgan family at the time, acting as a display of their wealth and status.
The recording was carried out in accordance with Historic England Level 4 and Level 3 guidelines and comprised a comprehensive photographic survey of the external elevations and all accessible rooms and roof spaces, and a drawn record to illustrate and record elements such as roof structures, joinery, and details of moulding profiles. Existing architectural drawings were annotated to record features of historic or architectural interest. In addition, a laser scan survey was carried out concurrent with the archaeological survey in order to provide accurate plans, elevations and cross-sections of the building.
The survey identified several phases of expansion and alterations to the Stable Block, including replacement of former ranges and changes to the roof structures, as well as internal remodelling. The Stable Block and Orangery was assessed as being of very high heritage significance which contributes to and gains significance from its group value with Tredegar House and associated courtyards and gardens. The building was an important part of the estate and second only in importance to the House. It has a historical association with the Morgan family and is important to understanding the historic working life at the estate. The various alterations to the building demonstrated the adaptation of the building to suit the needs of the estate at different periods and reflect the changing fortunes and interests or priorities of the Morgan family.
The survey considered how the heritage significance of the building could be enhanced such as through assessing the survival of historic decorative schemes and the restoration of elements such as a mechanical clock and bell at The Stable Block. The survey assessment concluded that improved access to, and interpretation of the rooms would enhance the visitor experience and increase understanding of social and working life at the estate.
Recording of the ancillary buildings demonstrated that they retained much of their historic character and provided evidence for various phases of alterations, repairs and adaptations. Many of these can be related to wider changes in the estate and attributed to the varying aspirations and priorities of successive generations of the Morgan family.
TEP produced a comprehensive illustrated report outlining the historic background and social context of the site, and providing a detailed description of the buildings with evidenced alterations and phases of development. The report also provided a heritage assessment for each building setting out their historic, evidential, communal, and aesthetic values along with a statement of significance and outlined conservation priorities and objectives.


