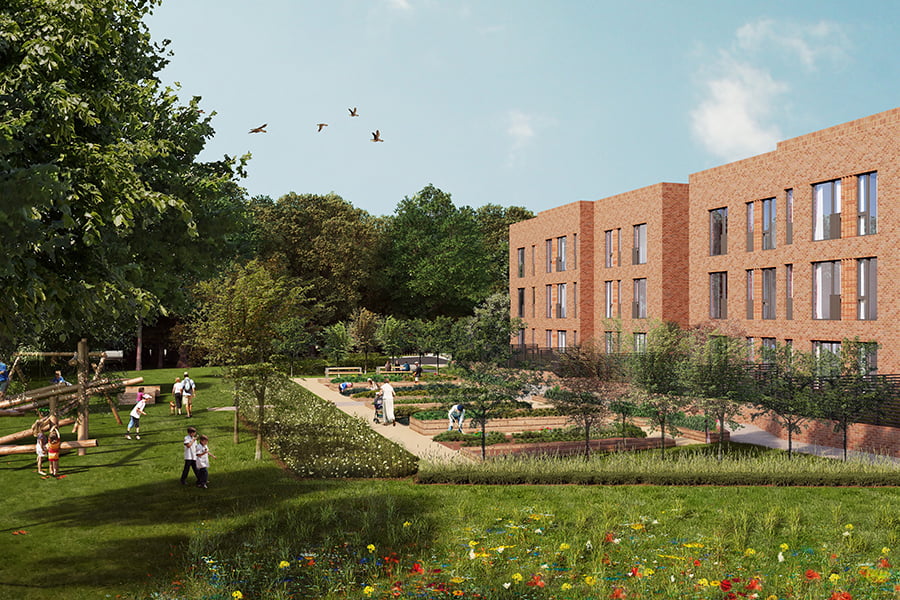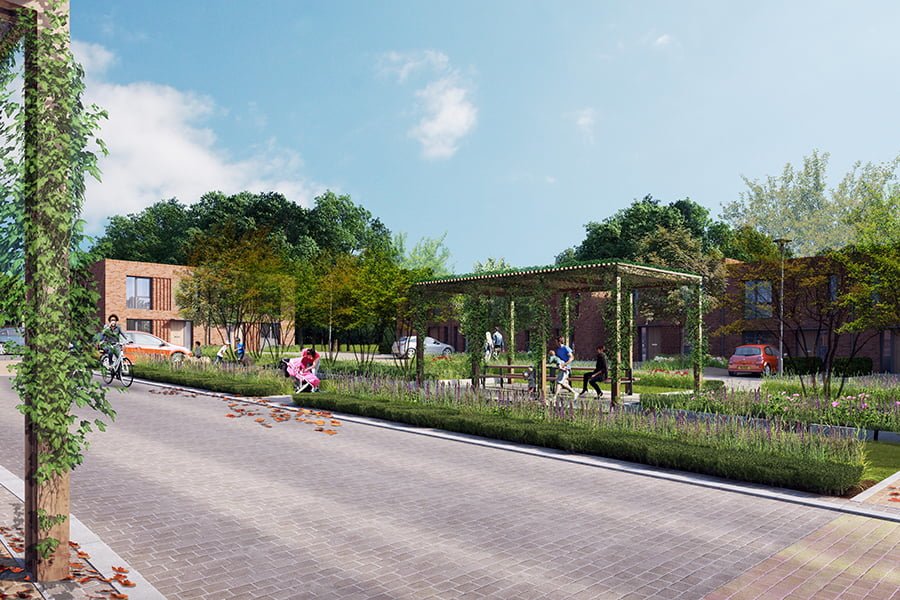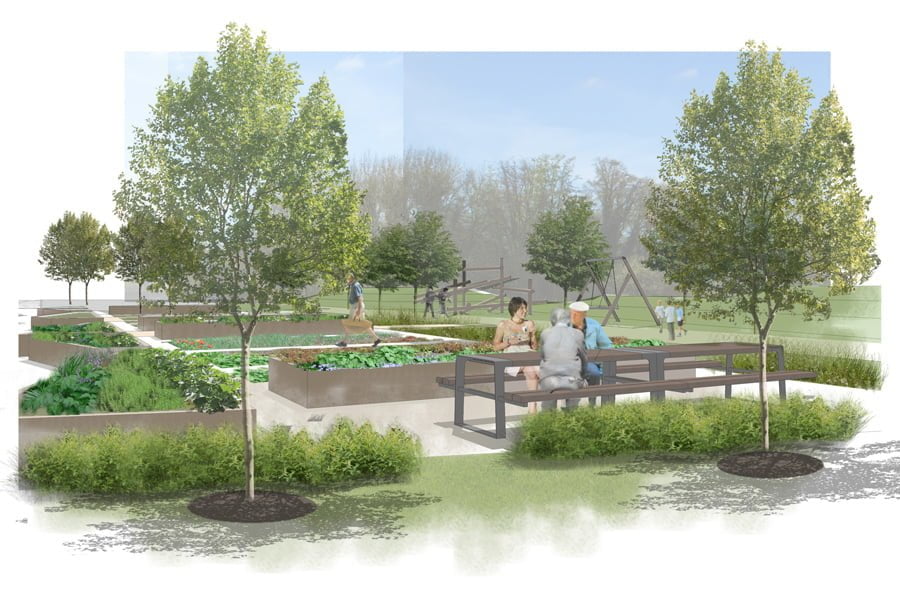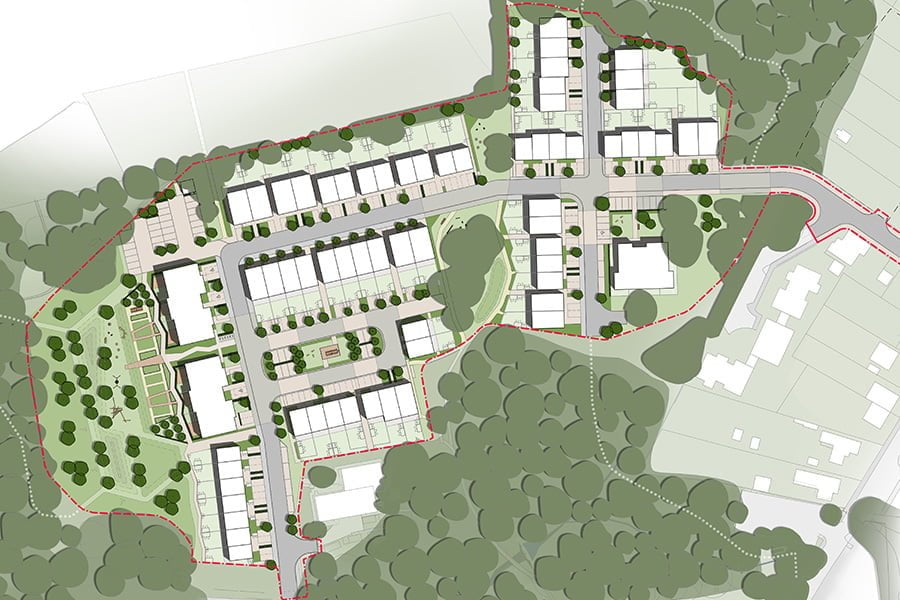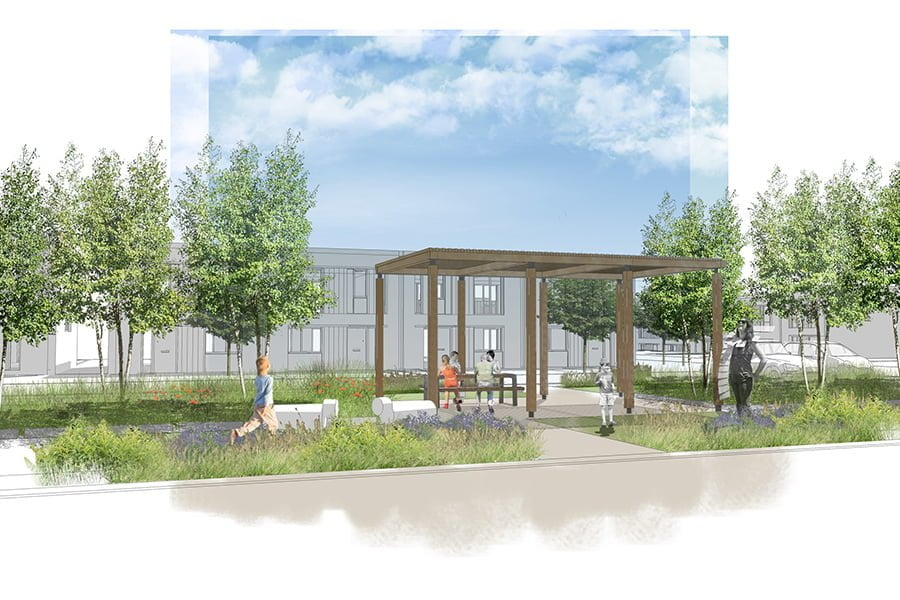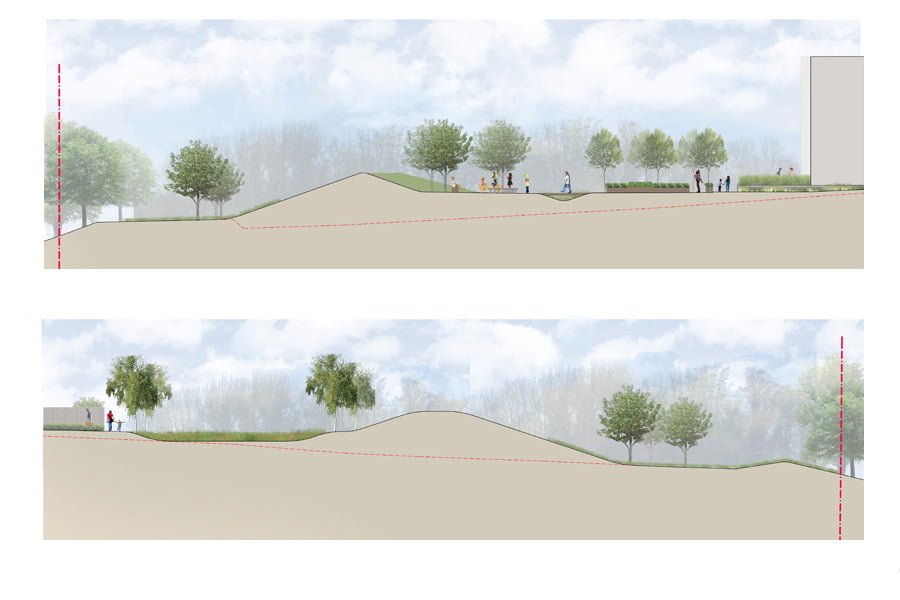Following outline approval for redevelopment of this brownfield site, TEP working with Feilden Clegg Bradley Architects have developed detailed landscape proposals to help secure full planning consent. TEP has also provided technical design proposals through the construction phase of the project.
The development site was formerly part of the BRE Campus. BRE is a world leading, multi-disciplinary, building science centre with a mission to improve buildings through research and knowledge generation. The BRE uses its cutting edge research to develop a range of products, services, standards and qualifications that are used around the world to bring about positive change in the built environment.
As such, it is very important that the proposals for residential development are delivered in an exemplary manner. Quality and sustainability are at the core of what the BRE does and accordingly the proposed development seeks to deliver these objectives.
The detailed proposals put forward a landscape strategy to retain and enhance the sites existing assets to provide a diverse landscape in which the new community can thrive.
The proposals seek to create a highly sustainable neighbourhood and were developed in collaboration with BRE and guided by a suite of sustainability codes including Code for Sustainable Homes, BREEAM Communities and Home Quality Mark.
The development is well provided with green spaces for community recreation, socialising and play. The spaces are distributed through the development with the largest green space located on the western edge.
This space will include new landforms to provide screening, play equipment and allotment gardens. Further open spaces include the central green which retains existing mature trees, a communal green and a large public lawn located on the eastern edge of the site.
The green open space to the west accommodates allotment gardens. The gardens will provide residents with the opportunity to grow their own fruit and vegetables as well as be actively involved in the management of green space. The location and design of the allotments within the open space is intended to encourage a sense of ownership and a shared responsibility for this open space.
A mix of play types are distributed through the proposed development including play space for very young children located within close proximity of all properties, and equipped play for older children which is located within the western open space. The play space has been designed to be naturalistic and is set within this newly land formed open space with existing woodland as its backdrop.
The landscape design integrates proposals for surface water drainage, including a shallow dry attenuation pond and swale within the western open space. These will be planted with species rich meadow grass and add interest and ecological benefit to the landscape. Further to this the communal green will incorporate a rain water garden, to collect surface water at source. This will be planted with tall grasses and trees to create an attractive landscape feature to this green.


