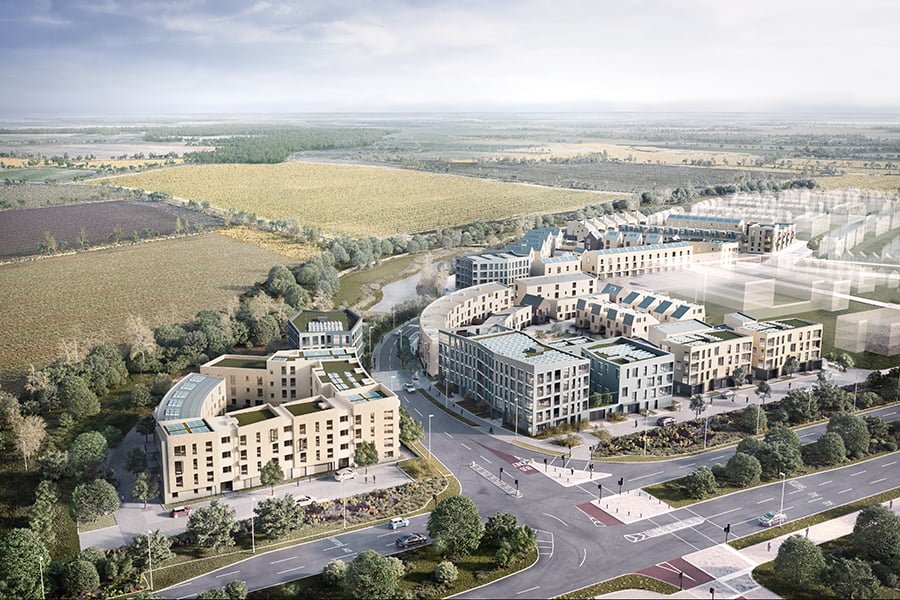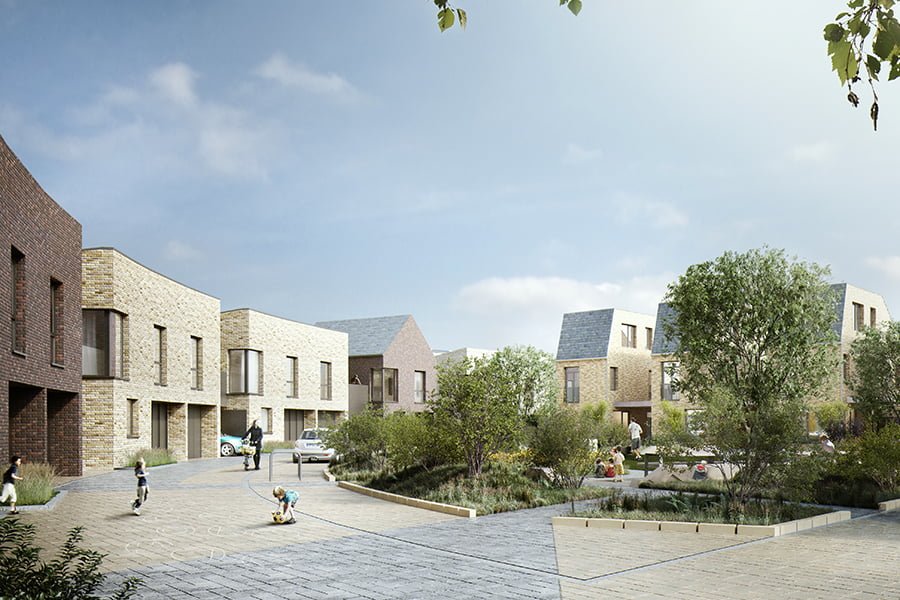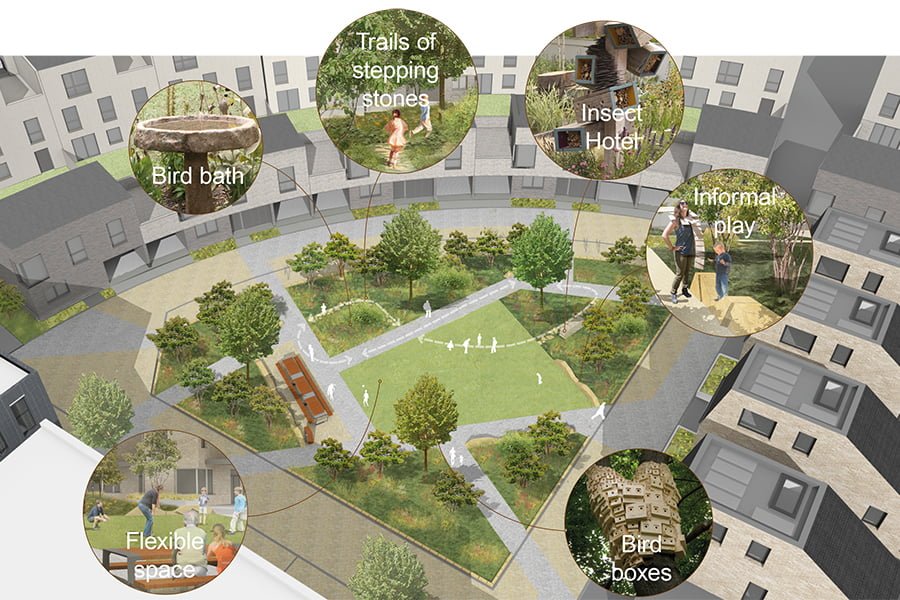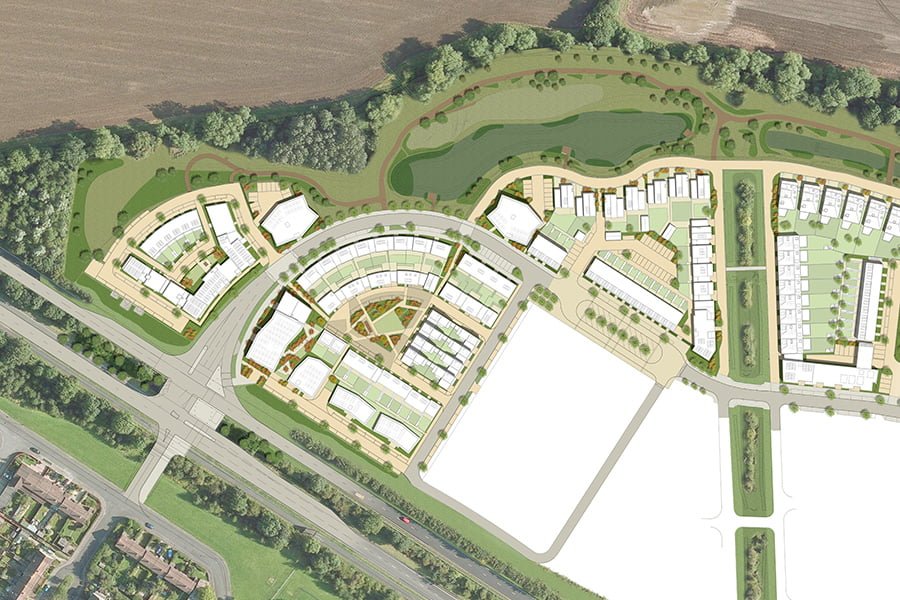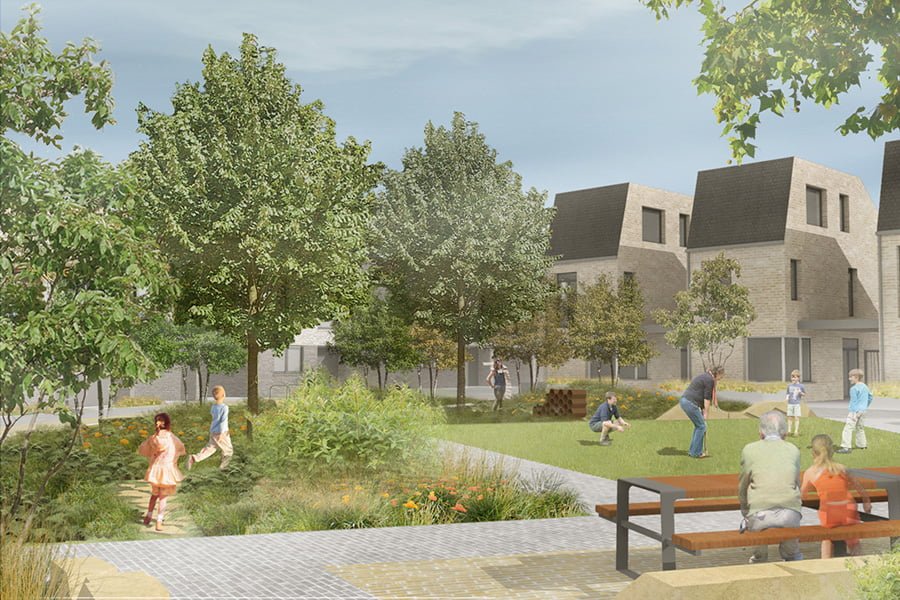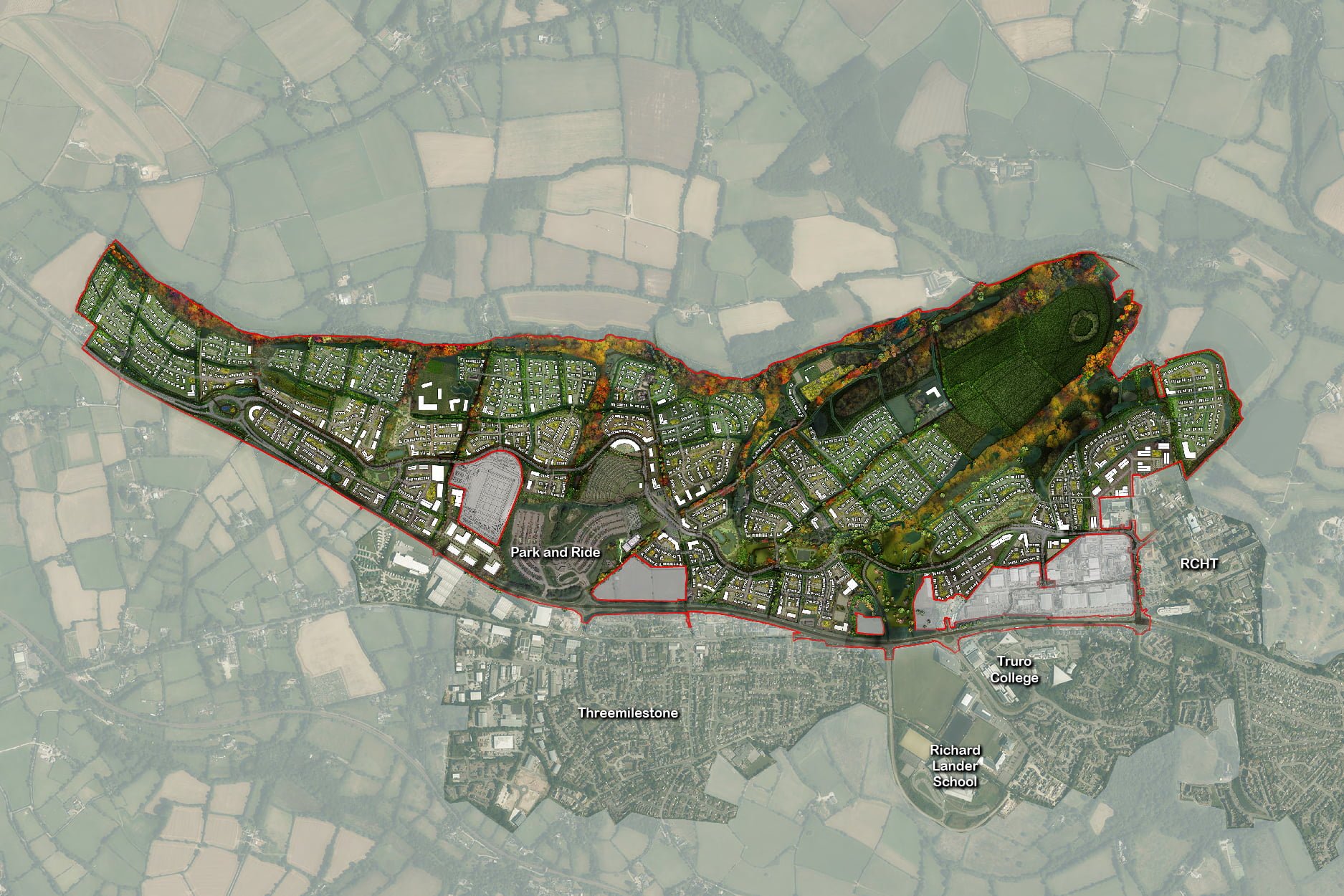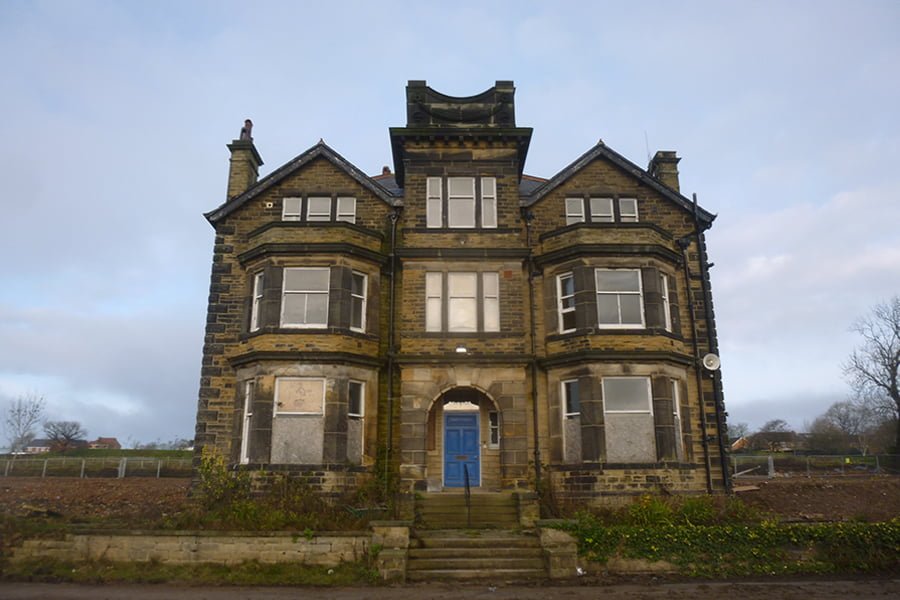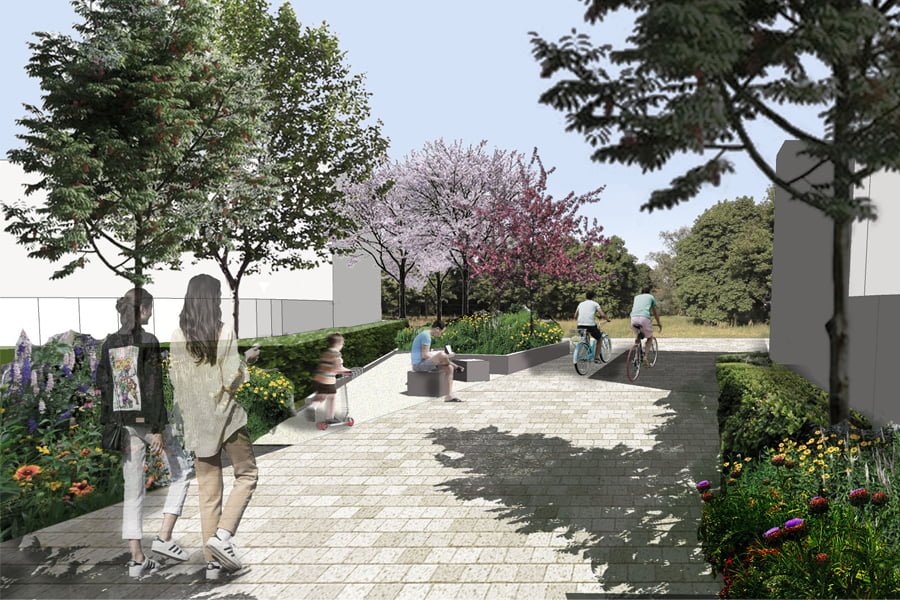Working with architects Pollard Thomas Edwards and Alison Brookes, TEP has prepared landscape design proposals for the first phase of a new 800-unit mixed-use residential neighbourhood in Oxford. The vision for Barton Park is that it will be an exceptional place with a strong and clear identity.
The landscape design proposals include a range of spaces including public gardens, roof terrace and courtyards associated with the high quality new homes. One of the key open spaces is the new garden square, the design of which connects with the underlying geology of the area, making reference to the mining of limestone from the nearby Headington Quarries. The shapes of the extracted, un-worked limestone, guide the geometry of the planting beds, lawns and paths. These patterns are further reflected in the paving patterns of the adjoining street to create a coherent design that unifies this central space.
The garden square will be an ecological community garden, promoting awareness and education of nature conservation issues and providing a focus for social cohesion and shared responsibility.
The scheme has been shortlisted in the Housing Design Awards 2017.


