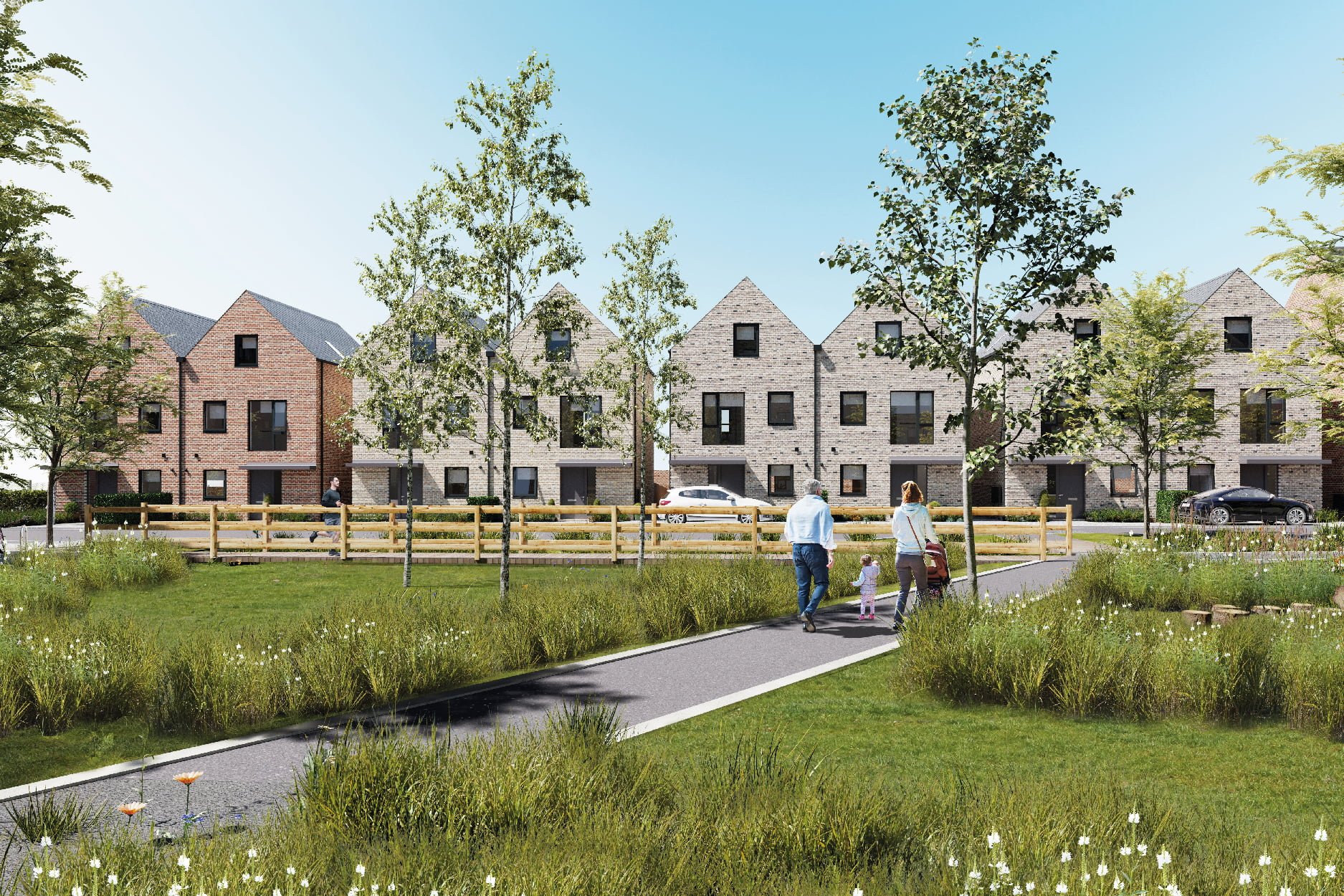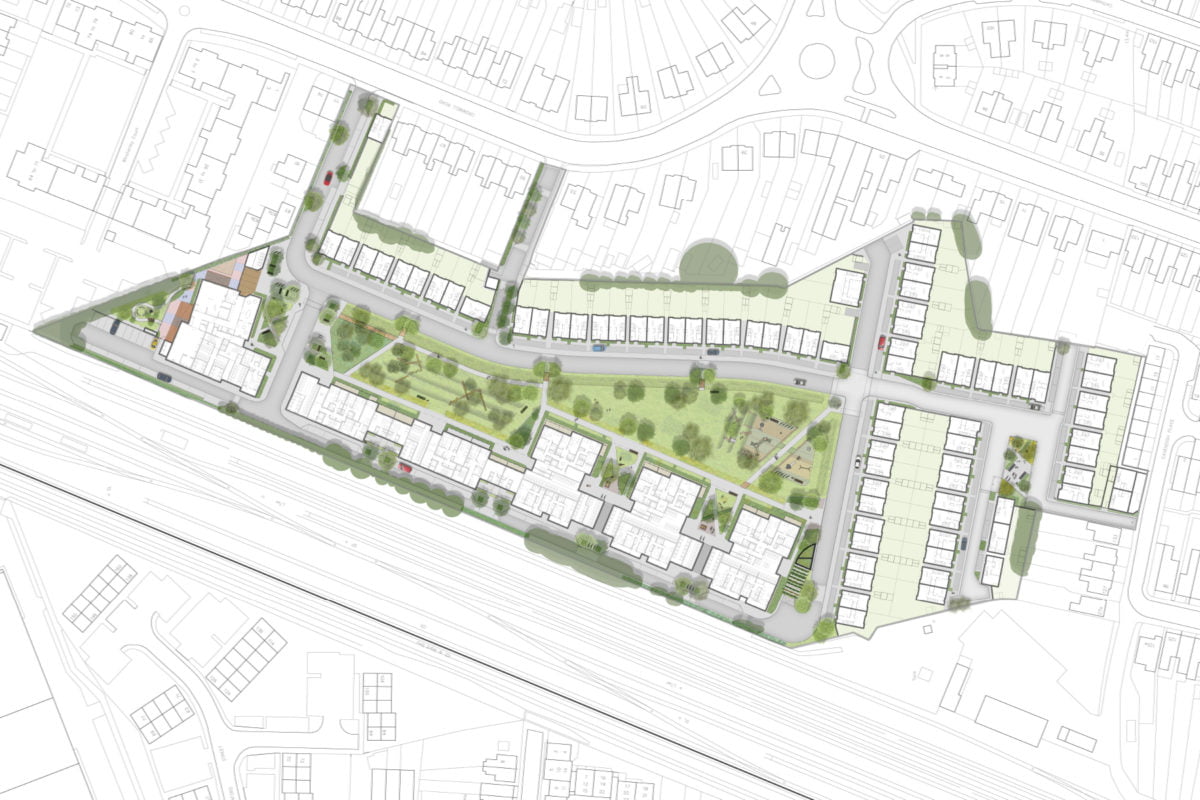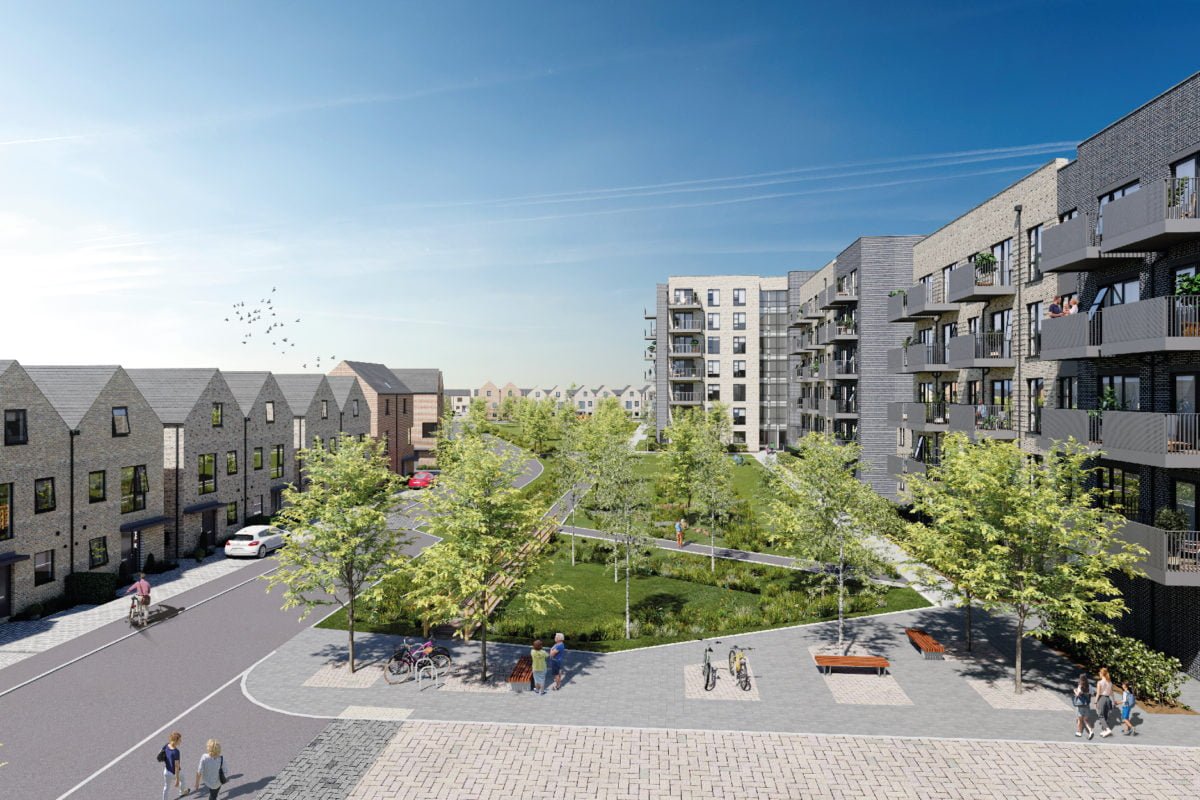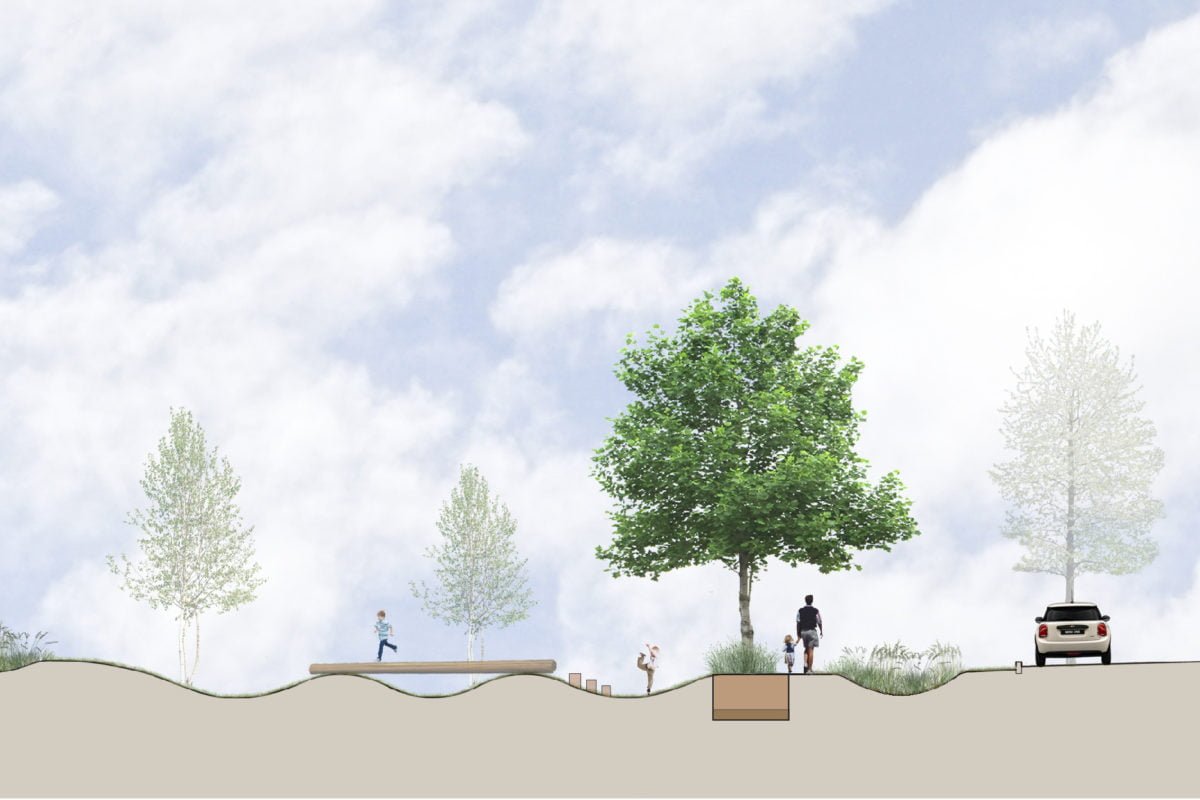
Cromwell Road Timber Works, Cambridge will be more than just a residential development. It will pay homage to the site’s rich industrial past, whilst helping the local community come together. Four generations of the Ridgeon family managed the former sawmill, which moved to Cromwell Road back in 1928, and for almost 80 years logs were sawn, cut, and stored on this site. Now this brownfield site will house 295 dwellings, made up of six five-storey apartment blocks and individual homes, of which 40% are affordable.
Cromwell Road has been on site since last winter and is due to open its show home to the public this month. It is one of many projects TEP is working on in the Cambridge area, including Mill Road, The Meadows, and Foundation 200’s modular homes.

TEP worked alongside architects Pollard Thomas Edwards and engineers Walker Associates at the pre-planning stages, together supporting Cambridge Investment Partnerships to deliver their scheme. There are three main elements to the landscape design: the central park, the nursery garden to the north, and the public square to the south. Design inspiration stems from the timber yard, combining natural play features such as stepping logs, chunky wood furniture, and a paving palette reflecting the texture of sawn timber. Additionally, a series of art interventions will be peppered throughout the public areas adding delight for residents, and which are to be commissioned by four UK artists.

The vision for the site was to create a residential development that sits comfortably in its surroundings and fosters a sense of neighbourliness. To achieve this, residents connect to the rest of the community through positive street environments, inter-connecting green spaces, and the accommodation of the Chisholm Trail cycle route. Linking places to meet with essential travel routes brings communities together, and strengthens the sense of place.

Another part of making great places is cultivating sustainable and environmentally responsible areas. At the Timber Works, the main focus of the landscape design is to maintain a large open space and maximise the use of sustainable drainage solutions (SuDS). The design uses a combination of swales, bio-retention areas, wetland, green roofs, rain gardens, SuDS tree pits and permeable paving. These features will manage and filter the fluctuation of water run-off from the nearby road and areas of hardstanding, reducing the impact on traditional drainage systems and re-fuelling the natural water-cycle. By working closely with the architects and engineers throughout the design stages, placement of these features could be kept close to the source of water and incorporated into the overall design. They create a playful undulating landscape planted with meadow grass and other species tolerant of changing soil conditions; perfect for residents and children to interact with and enjoy. Working with our in-house ecology team, our Landscape designers developed an ecological enhancement strategy. This included bat and bird boxes to support species on the IUCN’s Red List, which have shown a significant decline in numbers over the years, such as black redstarts, starlings, and house sparrows. And not forgetting strategically placed gaps in garden and boundary fences to allow hedgehogs to roam freely between areas.
Due to be completed in autumn 2023, the Timber Works will create new homes within a spacious, playful, and sustainable urban environment; closely integrated with the existing local community.
For more news from our landscape designers click here.
CGI’s courtesy of Hill.








