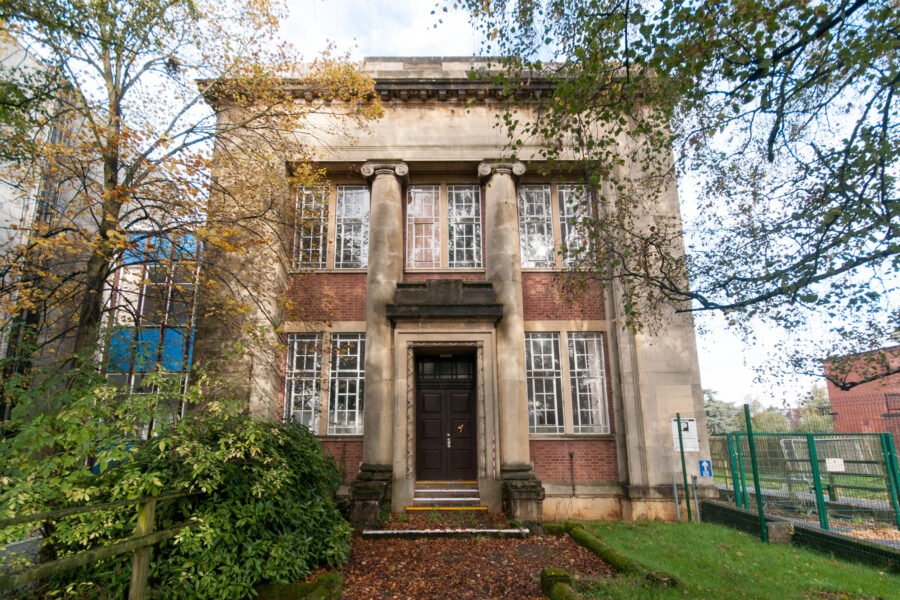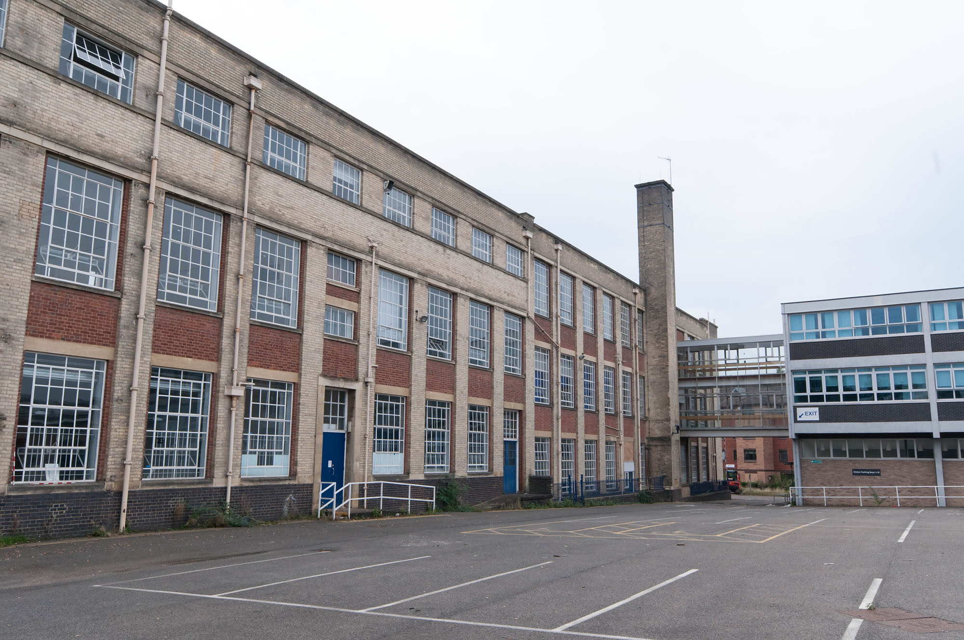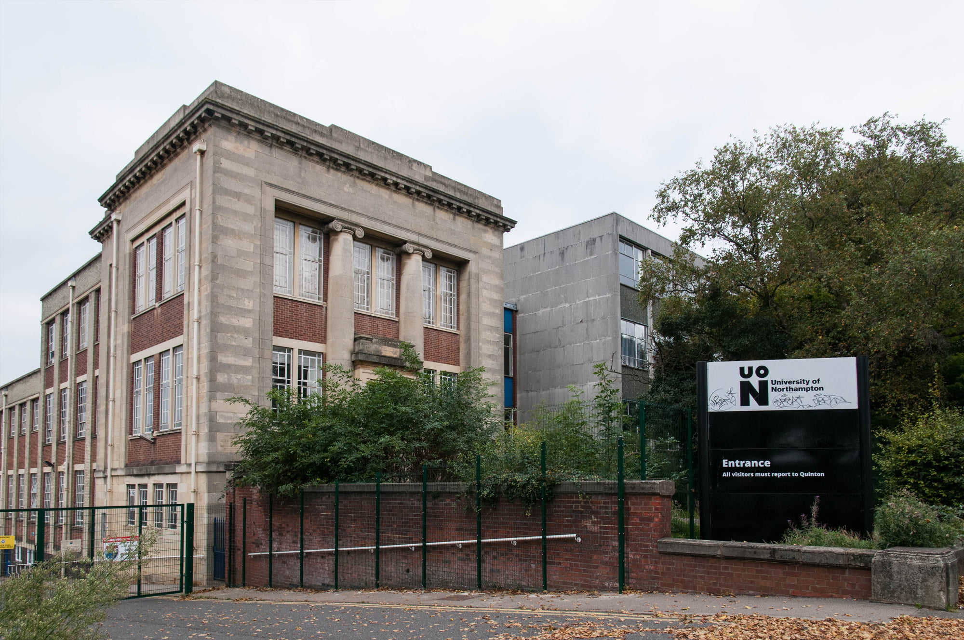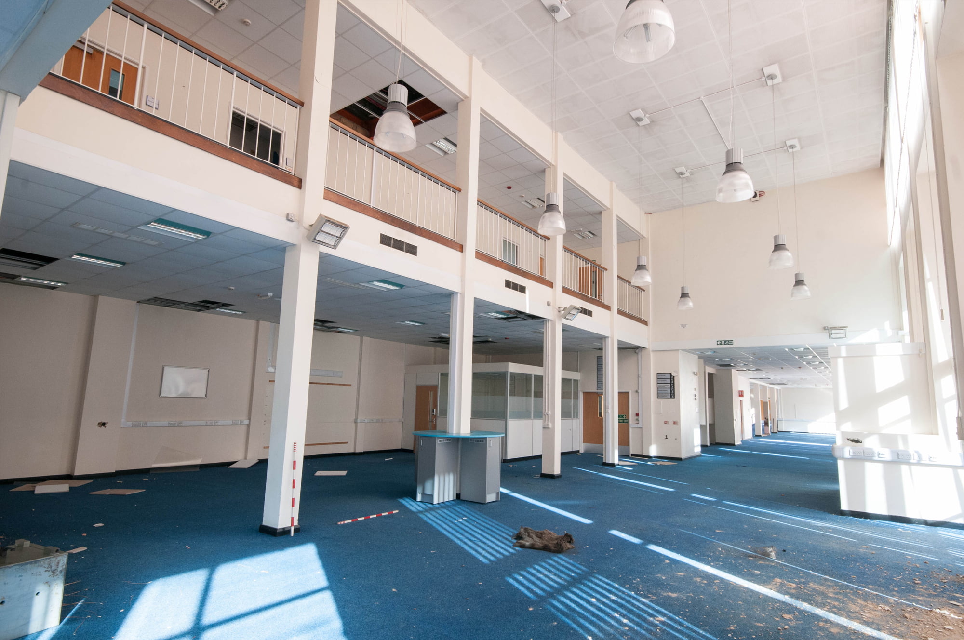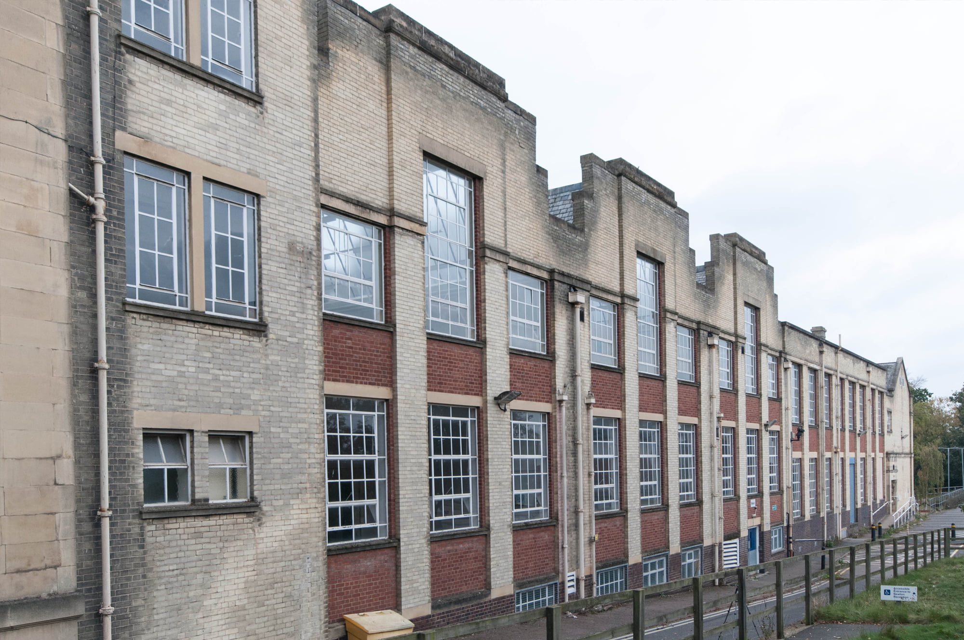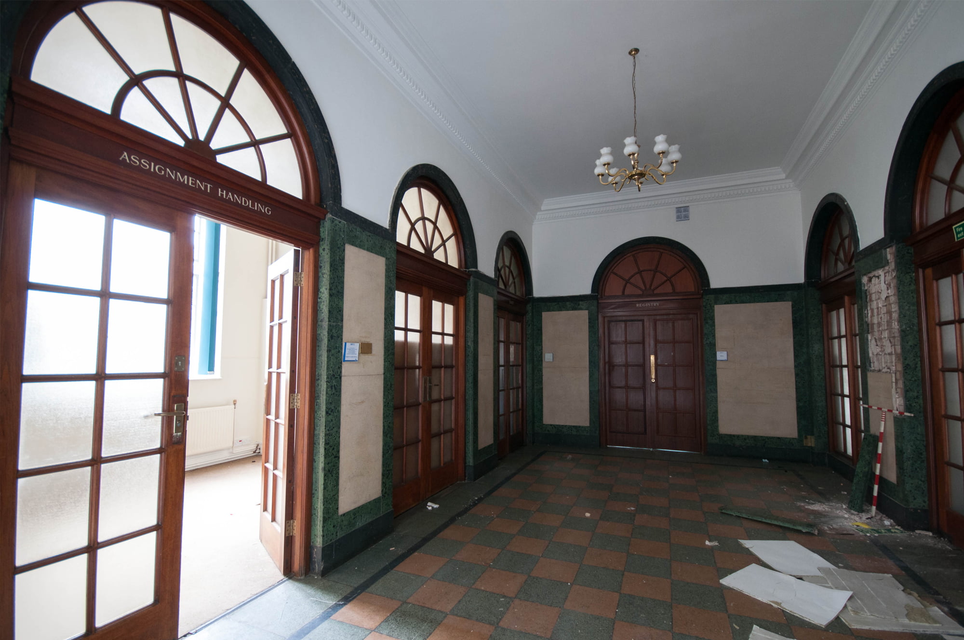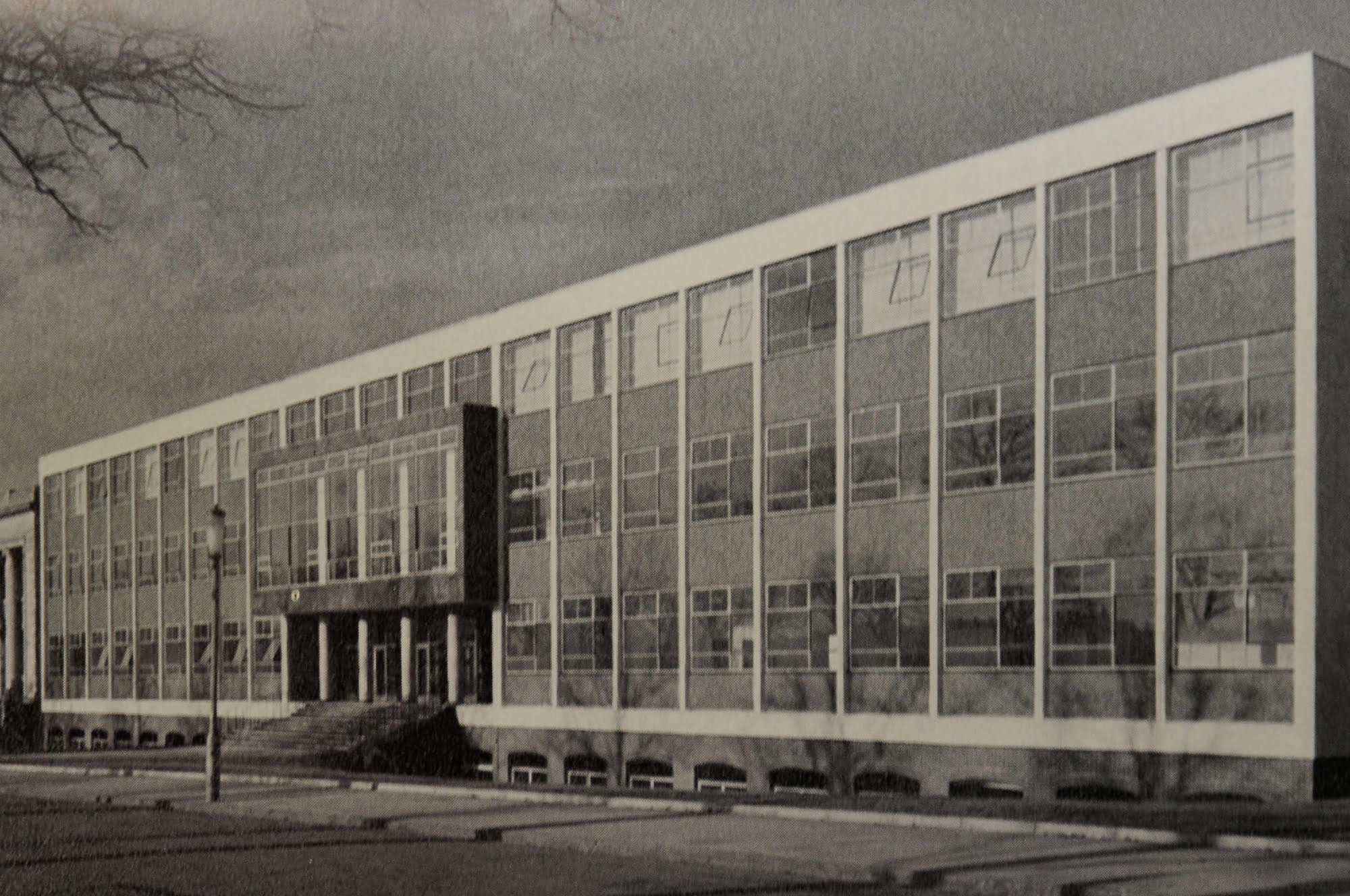The historic environment team at TEP were instructed by MCW Architects on behalf of Northampton Homes Partnership to undertake a programme of historic building recording to Level 3 standards at the Northampton University’s Maidwell Building ahead of its partial demolition.
The building was constructed between 1932 and 1937 as a purpose built College of Arts and Technology at a time when there were inadequate educational facilities in Northampton. Significant consideration was given to ensuring that the building was equipped with the latest technology and was optimally lit, heated and ventilated. It was originally intended as a complete quadrangle however due to funding limitations to the south range was not constructed. The building was executed in a neo-Georgian style with restrained decoration overlying a steel frame clad with gault brick and cast-stone dressings. A south range was added in 1959 in a modern style which was designed to work sympathetically with the existing design.
TEP carried out a comprehensive photographic record of the building including all principal elevations and capturing the classrooms, communal areas and circulation spaces. Existing drawings were annotated to show features of historic interest such as phases of construction. A visit was made to the University archive in order to view historic documents including photographs, plans and architects materials. The resulting report successfully discharged the client’s condition for archaeological recording.
Client Testimony received in recent email: “I would like to thank you personally and TEP for providing an excellent service to Northampton Partnership Homes at Avenue Campus Site with regards to producing an Historic Building Recording.
“You dealt with the Council’s Conservation Officer in good time, managed the job very efficiently and kept within our programme and budget constraints.
“You personally kept myself and the team informed by providing detailed updates and kept to all key milestones.”


