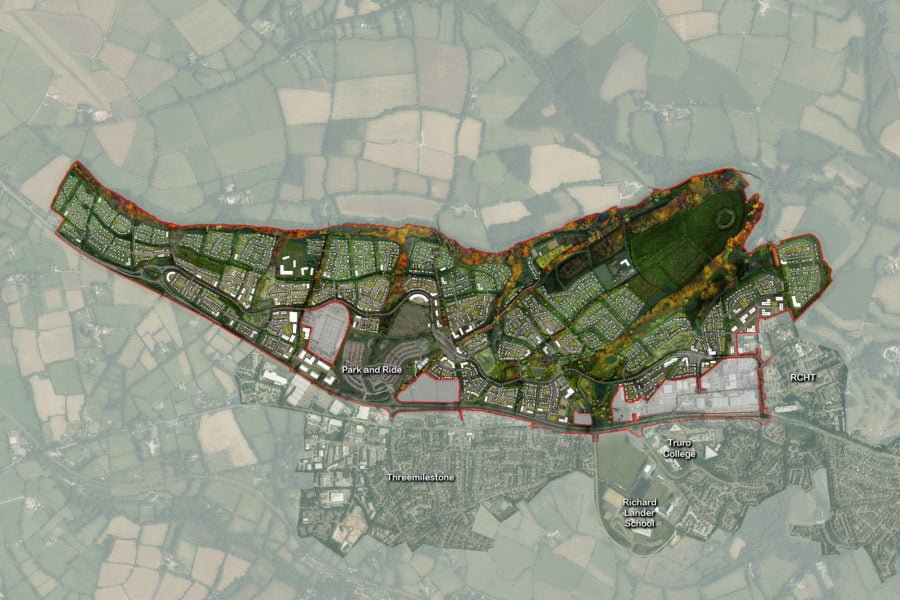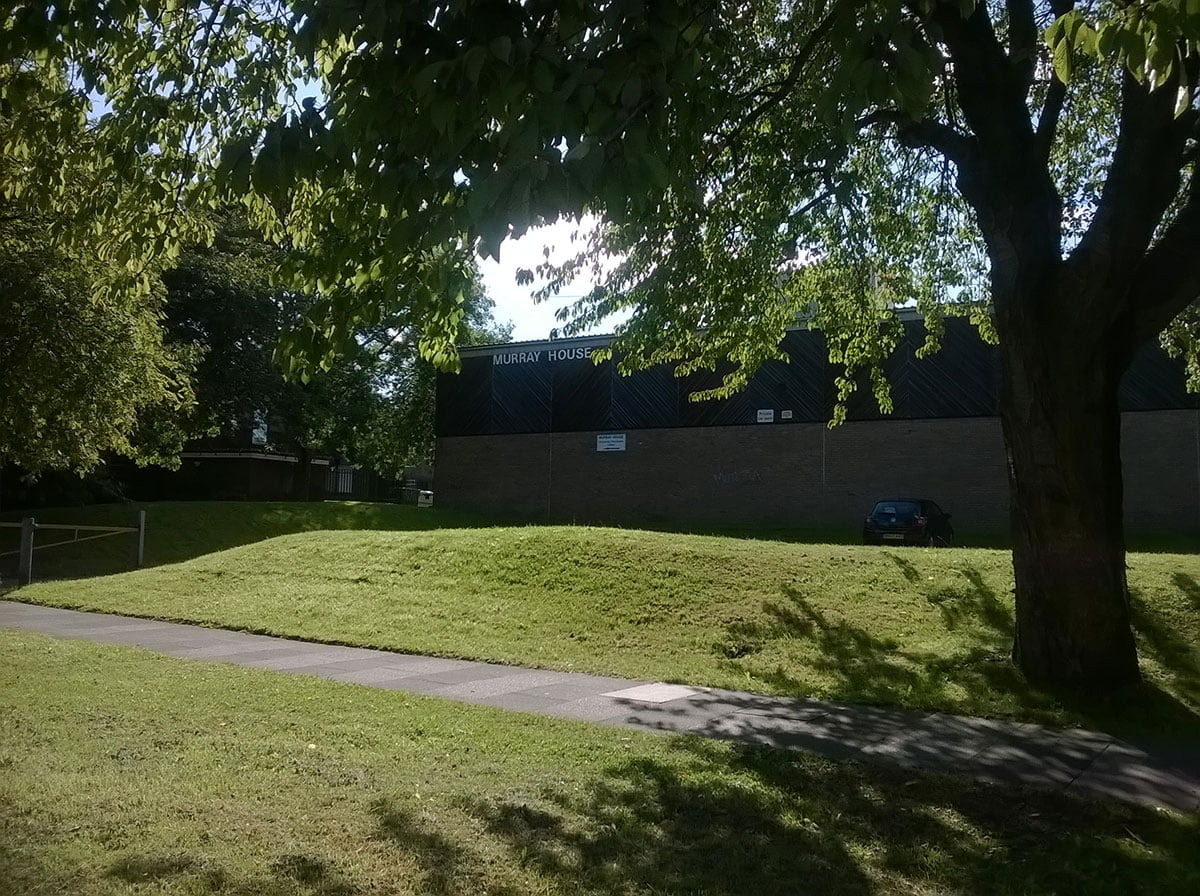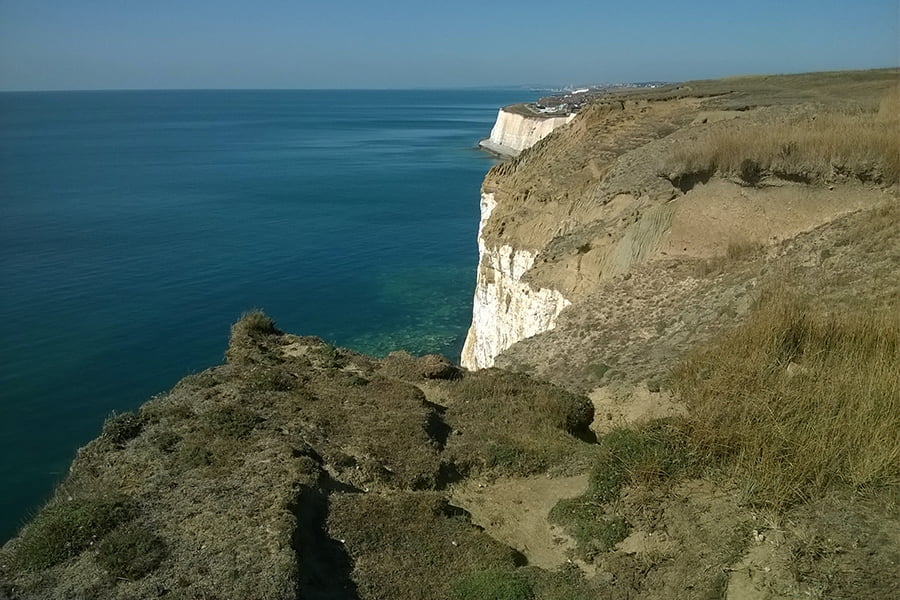To the west of Truro in Cornwall, a new vision for a garden community has been put forward. Langarth Garden Village will welcome around 10,000 new residents to the area. It will have local character and provide strong services, integrated and accessible transport and plenty of green spaces. Sponsored by Cornwall Council, Langarth will comprise 3,500 new homes, as well as two new primary schools, a health centre, and community facilities.
The Council’s aspiration is for high levels of sustainability, and this includes a very comprehensive approach to Masterplanning and Green Infrastructure provision.
The area has long been allocated for development. Until 2017, sites had been brought forward by developers and landowners as a series of independent proposals, who had secured planning consents for development at a time when the Council did not have an approved Local Plan. The Council felt that this had led to an incoherent and uncoordinated tapestry of potential development.
In particular, the Council felt that placemaking required a fresh approach. This commenced with the agreement of “Langarth design principles”:
- Work with and enhance the quality of life for existing communities;
- Make it easy and possible to get around on foot, bike, and public transport;
- Help instil a strong sense of community;
- Create a place that builds upon and celebrates the unique environment;
- Create a hard-working landscape that not just looks beautiful, but is productive and functional;
- Promote healthy and active lifestyles and a sense of wellbeing;
- Design for climate change resilience;
- Offer a mix of homes meeting the varying needs of residents;
- Create jobs and enhance existing employment opportunities.
Many of the design principles start with the commitment to creating spaces that are life-affirming and then slotting the built infrastructure into these spaces.
TEP worked with architecture and building consultancy practice AHR to develop the landscape strategy for Langarth.
We analysed the site’s constraints and opportunities, notably the distinctive landscape, locally steep slopes, some overhead power lines, and the need for several distinct surface water drainage catchments.
The site has distinctive historic and natural conservation value, and we worked with the ecologists and historic environment specialists to identify how Cornish hedgerows and routeways might be incorporated into the masterplan. The setting of the Scheduled Monument at Governs is protected, which means key views need to be left undisturbed and incorporated into the designs.
An ecological network approach was devised, with the green infrastructure providing a hierarchy of spaces, from “Level 1” – wild spaces with little formal public access to “Level 3” – formal amenity areas with biodiversity features. “Level 2” areas provide transitional zones.
Our landscape assessment considered how to maintain key outward views from the site, such as views towards landmark features such as the Scheduled Monuments at Governs and Bosvisack and wider views across the Kenwyn and Treliske valley system. The design team also considered views into the site, especially from different parts of the Cornwall Area of Outstanding Natural Beauty, such as St Agnes Beacon and high ground near Malpas.
The contribution of the garden village to the Forest of Cornwall was considered in the landscape strategy, which will allow significant woodland creation.
All these considerations helped the design team formulate a green infrastructure parameters plan which will be adopted into the outline planning approval for the development, and guide future detailed applications for residential and educational development. TEP also inputted to the Design Code and produced visualisations and detailed landscape plans for some of the early infrastructure, such as the Northern Access Road gateway.














