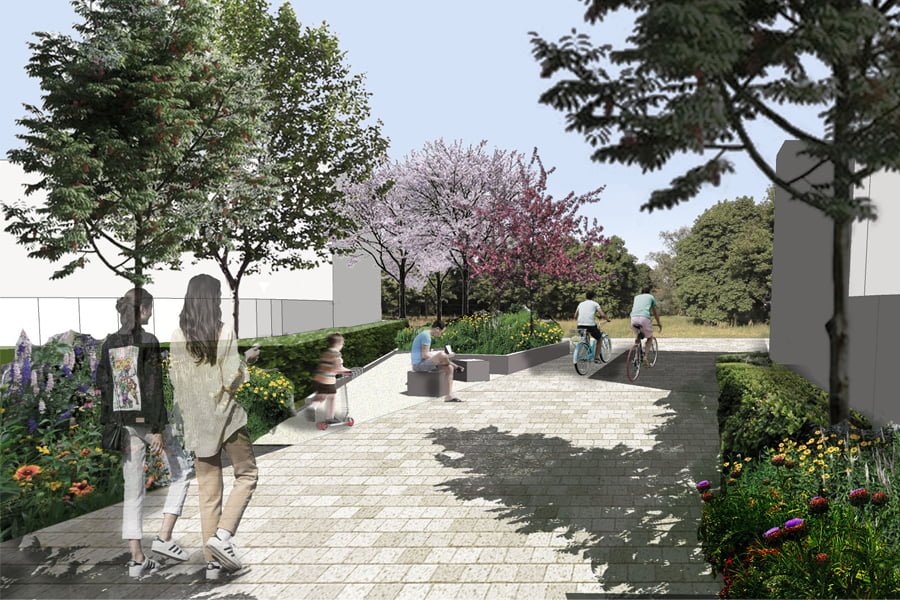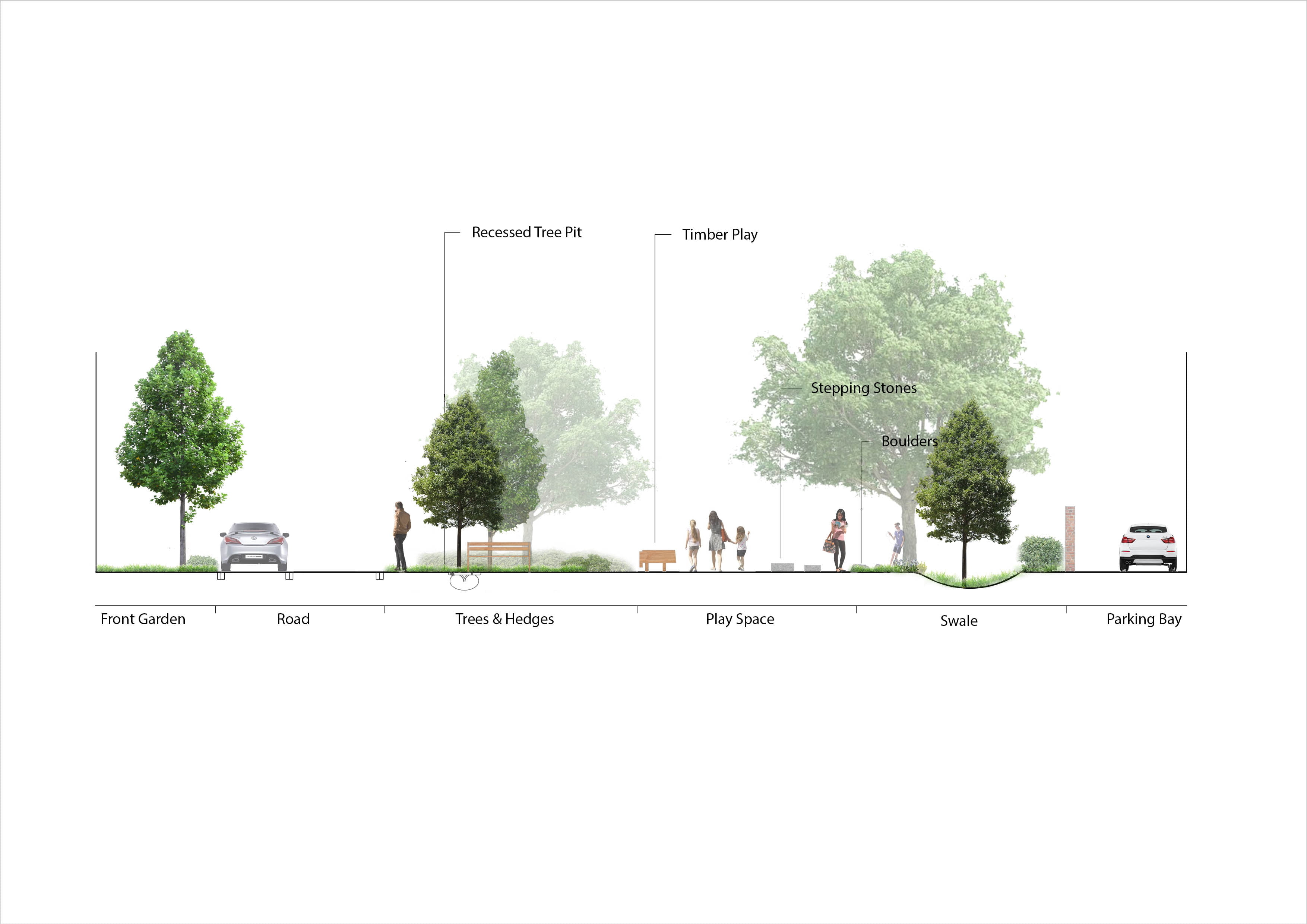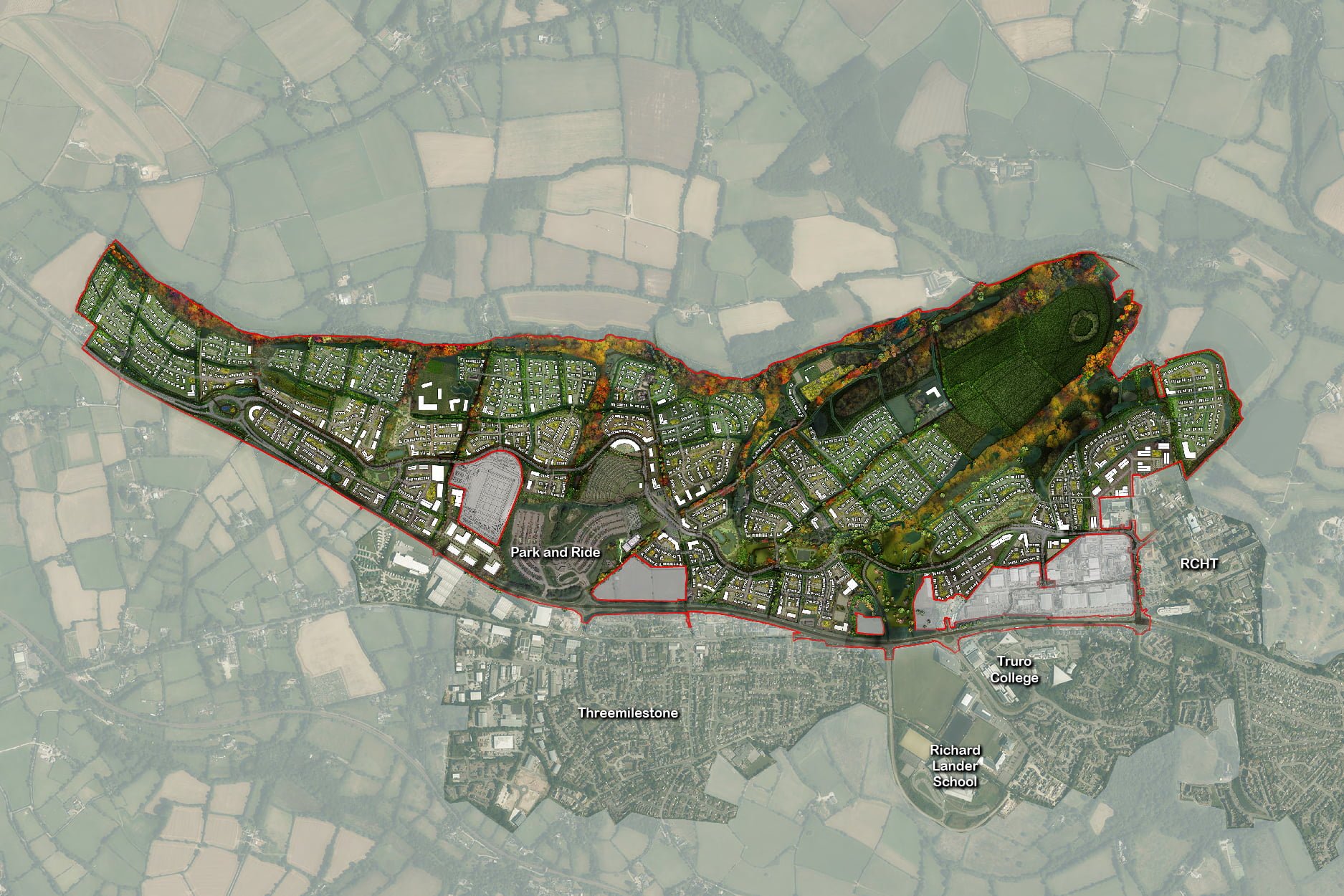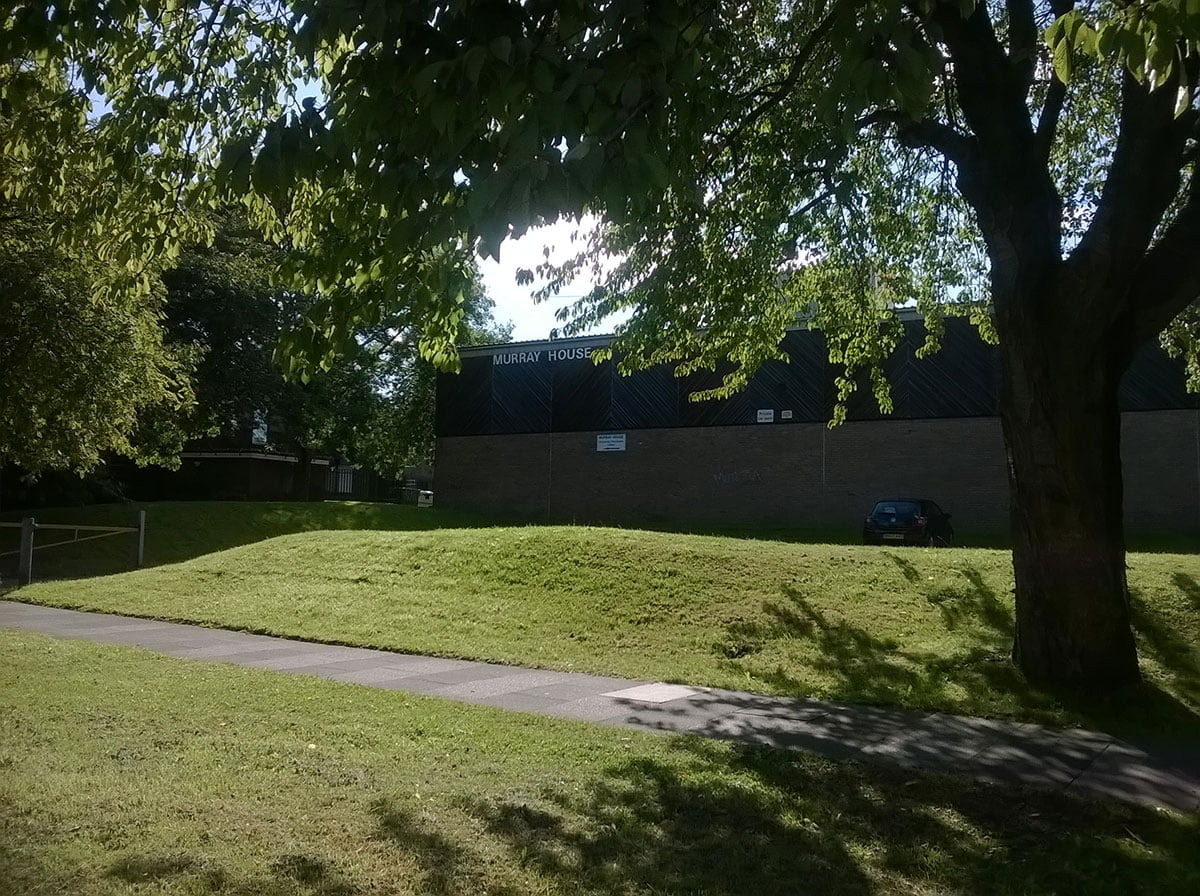TEP has worked closely with CZWG Architects, Stantec and Aecom to secure planning permission for Phase 3 of Barton Park where developer Redrow will soon commence delivery of significant numbers of market and social housing in this sought after location of Oxford.
Our landscape design proposals have drawn on the site’s immediate context of productive space – of arable lands to the north and allotment gardens to the south, creating a verdant and vibrant neighbourhood for future residents. The influences are particularly evident in the planting and horticulture, which are variably informed by arable flora, native hedgerows and the patterns and textures of the allotment gardens.
Structurally, the landscape is oriented around a series of pocket parks linked by shared surface streets that emphasise sociability, doorstep play and the safe passage of pedestrians and cyclists. The pocket parks in turn provide aesthetic and functional focal points for community activity, and a stage for the central motif of productive space: whether that be fruit-bearing trees and edible herbs, access to formal allotments and growing spaces, or ornamental planting that is favourable for pollinating insects.
In this family-oriented development, play space is also of key importance. Play opportunities are plentiful and creative: with informal doorstep play and more extensively equipped play areas alike. Moreover, streets are designed to calm traffic, with planted pinch points slowing down the passage of cars. These features, plus the adjacency of a new school, a linear park and outdoor sports pitches all combine to help create a healthy and sustainable new community.















